Architectural case studies
An architectural case study is a house constructed in
a gallery space as an example of a real-life situation
in the world today. It always tells a story; it points
to the conditions (environmental, social, economic,
political, etc.) that have shaped the situation it
references. For example, Caracas: Growing
Houses is a three-dimensional portrait of an
informal city, while Soweto House with Prepaid
Water Meter alludes to the efforts of Soweto
residents to prevent the privatization of water.
The source of the architectural case study is
acknowledged. A black-and-white documentary photograph
of the original situation is presented as part of the
photographic documentation of any architectural case
study.
Acre Palafita with Infrastructure (2024)
Wood, palm leaves, energy and communication infrastructure
Diriyah Contemporary Art Biennale, Riyadh, 2024
The installation shows a traditional Amazonian palafita
– a wall-less house on stilts – that has been equipped
with solar panels and a satellite dish. An architectural
case study from the Brazilian state of Acre, it
references the collaboration between the state
government, which provided the infrastructure equipment,
and the people who live on Acre’s self-managed
sustainable extraction reserves, which are themselves a
successful example of degrowth economics. The roofed,
open structure is a typical form of shelter in Amazonia
that existed long before colonial architecture
introduced walls. Solar panels and satellite dishes are
contemporary tools for renewable energy and global
communication, which make sense in places where there is
no connection to a modern power grid. Acre Palafita with
Infrastructure combines a premodern age of houses
without walls (a symbol of the open society) with an
ecologically responsible management of forest resources
that respects the interdependent relationship between
humans and nature – the existential challenge of the
21st century.
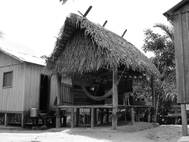 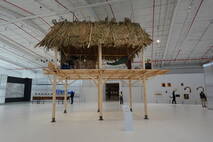

Kuku Town Core Unit (2023-2025)
Building materials, sanitation and water-supply infrastructure
Possible Worlds, Galerie Nordenhake Stockholm, 2023
Something in the Water, MAXXI, Rome, Italy, 2025
The service core unit is an essential element in the
upgrading of Kuku Town, an informal settlement in the
Kensington area of Cape Town. It provides each household
in the settlement with water and a sewage system. The
upgrading was part of the re-blocking policy adopted by
the City of Cape Town in 2013, in which homes in dense
informal settlements were repositioned in accordance
with a community-drafted framework to allow for a better
provision of services. The re-blocking of Kuku Town was
a community-led process that followed a new model of
shared contribution and responsibility between residents
and the municipality. The city provided road access,
electricity, and core units for water and sewage. Each
household incorporated the core unit into their plot of
land, in this way marking out their property and taking
a step towards the legalization of the informal
settlement.


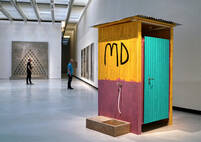
The House of Agreement Between Humans and the Earth (2022 - 2024)
The House of Agreement Between Humans and the
Earth is a simple wooden house held together by
fibre rope. The house suspended between the ceiling
(the sky) and the Earth (the floor we walk) impersonates
fragile human existence between the sky and the Earth we
inhabit.
The construction joins built architecture with
the notion of social architecture (society) in dialogue
with nature. The base, symbolizing the Earth, supports
the house - the world of social agreements and
agreements between humans and nature. But the house is
also dependent on human coexistence with nature, as
represented by ropes that extend to the gallery ceiling,
connecting floor (Earth) and ceiling (sky). The drawn
figures on the structure show how the agreement between
humans and the Earth is reflected in both society and
the life of the planet, and, more specifically, they
depict today's struggle for the rights of Nature.


The House of Social Agreement (2017 - 2021)
The House of Social Agreement is a simple wooden house
held together with fibre rope. It takes its inspiration
from palafitas, the wooden houses made by the people of
Amazonia. The construction brings together the idea of a
house as built architecture with the notion of social
architecture, i.e. the structure every society creates
so people can live together as a social body. The House
of Social Agreement represents the general social
agreement – as a principle and a way of life – which is
found in every society: society exists because people
work together. The figures drawn on the structure show
how the underlying ideas of the social contract are
reflected in human life, such as by signing a peace
agreement or fleeing war and natural disasters.

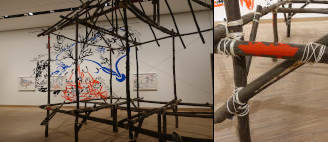 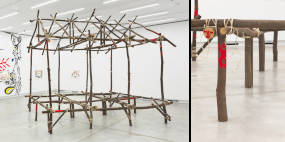
Drop City Giant (2018 - 2019)
Drop City Giant is based on research on the legendary
Drop City community in Colorado, a commune founded in
the mid-1960s by art students. Inspired by Buckminster
Fuller's concept of the Geodesic Dome, the community
built structures using affordable components like
recycled industrial materials, and developed passive
solar devices. Considered a utopian counterculture at
the time, Drop City is an important example for
alternative architectural concepts and an intentional
community with different social structures. Potrč
conceives Drop City Giant as a personification of Drop
City to symbolise the commons. Constructed from wood,
aluminum and recycled street signs, the geodesic dome's
triangular units provide an inherently stable
structure. The accompanying eight-part drawing series
Drop City and Das Archipel: On Experimental Communities
presents a contemporary example of a community-focused
project, pointing out that the ideas from 1968 are
reemerging today as small-scale local strategies.

Caracas: Dry Toilet (Nine Variations, 2003 - 2019)
Building materials and sanitation infrastructure
Borne of Necessity, The Weatherspoon Art Museum, UNC, Greensboro, NC, 2004
Caracas: Dry Toilet, Galerie Nordenhake, Stockholm, 2004
Urgent Architecture, PBICA, Lake Worth, FL, 2003; traveled to
MIT List Visual Arts Center, Cambridge, MA, 2004
Farsites: Urban Crisis and Domestic Symptoms in Recent Contemporary Art,
San Diego Museum of Art, San Diego, CA, 2005
New Citizenships, Lingen Kunsthalle, Lingen, Germany, 2009
Caracas: Dry Toilet, Diew Ecke, Santiago de Chile, Chile, 2012
Artefact 2013: A City Shaped, STUK arts centre, Leuven, Belgium, 2013
Magapolis, ERES foundation, Munich, Germany, 2014
Of Domes and
Toilets - Architecture and Social Architecture Are
One, Galerie Nordenhake, Berlin, 2019
Caracas: Dry Toilet is a case study of a dry toilet
built in Caracas informal city in 2003. A dry,
ecologically safe toilet was built on the upper part of
La Vega barrio, a district in the city without access to
the municipal water grid. Because the dry toilet does
not need water to operate, it radically reduces the
amount of water used by residents while providing a
long-term sustainable solution for the problem of
wastewater.
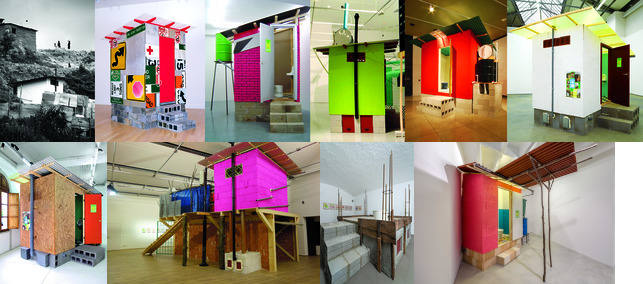
Shelter: Closed and Open (2018)
Building materials, energy and water-supply infrastructure
Shelter: Closed and Open, VISUAL Carlow, Ireland, 2018
Shelter: Closed and Open presents a hybrid structure
composed of ‘Prishtina House’ (a closed society) and, on
top of it, ‘Palafita’, a house on stilts (an open
society). The architectural case study ‘Prishtina House’
exemplifies the kind of defence architecture that
appeared in Kosovo after the political changes of the
1990s. ‘Palafita’, a house with no walls, is a form of
indigenous architecture from Amazonian Brazil. Three
wall drawings, made from smaller originals, establish
the conceptual framework of the exhibition, creating a
bridge between the two architectural case studies and
social architecture, the structures formed by society.

Caracas: Growing Houses (2012 - 2018)
Building materials, energy, communications, and water-supply infrastructure
Architektonika 2,
Hamburger Bahnhof - Museum of Contemporary Art, Berlin, 2012
Hello World: Revisioning a Collection,
Hamburger Bahnhof - Museum of Contemporary Art, Berlin, 2018
Caracas: Growing Houses is an architectural case study
of two buildings in the informal city of Caracas. It
shows the negotiations between the built structure and
the infrastructure (energy, communications, and water
supply). Unlike the urban culture of the modernist
formal city of Caracas, the informal city represents a
rural culture, which consists of small, self-built
neighbourhoods that form village-like communities. Here,
community space prevails over public space, and oral
regulations, negotiated through discussion, are more
important than written regulations. The rural culture of
the Caracas barrios has proved resilient to changes from
the outside, particularly from the neighbouring urban
culture. The barrio residents prefer to live in a city
of communities and not in the modernist city of
individualism. Today, around the world, the informal
city is one of the two fastest-growing forms of
residential organization in cities (the other is the
gated community).


Yinchuan: Rural House (2018)
Building materials and water-supply infrastructure
Starting from the Desert - Ecologies on the Edge, MOCA Yinchuan, China, 2018
Yinchuan: Rural House is an architectural case
study of a rural house in a shrinking village near the
fast-growing city of Yinchuan. The village is located in
a semi-arid environment near the Yellow River, from
which the community draws water for irrigating their
rice fields. The traditional local system for supplying
water, which is continuously negotiated and renewed each
season, offers a good example of sustainable
community-based water management. It is also an example
of the commons in a paradigm that focuses on private and
public property but fails to consider shared
property. The main body of the house is constructed with
sun-dried bricks that the owner makes herself out of
soil and rice stems. For her day-to-day existence, she
relies on her immediate surroundings - on nature and
people. She depends on her family and the social safety
net the community provides. She uses ground water for
her vegetable garden, and water from the Yellow River to
irrigate her rice field. There is a hand-operated water
pump in front of her house. A map of the irrigation
system and the rules of the community water management
system are written on the back of the
house. Yinchuan: Rural House shows us a bottom-up
example of a sustainable way of life based on both
personal and community resilience.
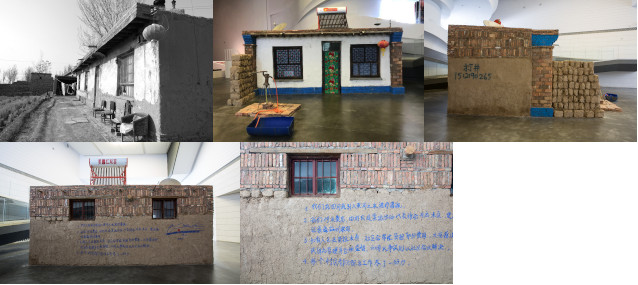
Ramot Polin Unit with Sukkah (2011 - 2018)
Building material and water-supply infrastructure
In a New Land,
Galerie Nordenhake, Berlin, 2011
Human Condition, The Jewish Museum and Tolerance Center, Moscow, 2018
Ramot Polin Unit with Sukkah is an architectural case study from
Israel that combines the pentagonal architecture (by the architect Zvi
Hecker) of the Ramot Polin housing development in Jerusalem with a
sukkah, a temporary shelter used for the Jewish festival of
Sukkoth. The experimental modernist architecture of Ramot Polin was
built in 1970s as a social housing project by the Israeli state; it
was part of the expansion of Jerusalem into land gained after the
Six-Day War of 1967. The residents of Ramot Polin are Orthodox Jews,
who over the years have added rectangular extensions on to the facades
- in most cases sukkahs - which have substantially transformed the
look of the neighbourhood. Perched on the pentagonal facades, they
convey a dual message that illustrates the internal divide in Israeli
society between secular and religious Jews. On the one hand, by
'balkanizing' modernist architecture, the sukkahs are an implied
critique of the modern lifestyle; on the other, as intentionally
temporary shelters, or tabernacles, they reaffirm the nomadic spirit
of the settlers.
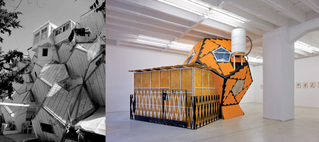 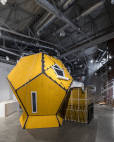
Xapuri: Rural School (2006 - 2018)
Building materials, energy and communication infrastructure
How to Live Together, 27th São Paulo Biennial,
São Paulo, Brazil, 2006
Living at the Edge, TULCA, Galway, Ireland, 2010
Eco Visionaries, Umea Bildmuseet, Umea, Sweden, 2018
Xapuri: Rural School is a case study of a primary school that has been
built in a remote area of the Amazonian forest in the Brazilian state of
Acre. Typically, a school is equipped with extensive solar paneling and
a satellite dish, in other words, a source of energy and the means for
communication with the world. Local residents call such a school a
'power kit', meaning that it is a source of knowledge, communication,
and electrical power. After school hours, the building becomes a
community center, so the whole village benefits from it. Xapuri: Rural
School represents an example of collaboration between the Acre state
government (which provides the technology) and the people who live on
extraction reserves (self-managed sustainable territories).
 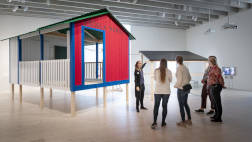
Caracas: House with Extended Territory (2003 - 2017)
Building materials, energy and communication
infrastructure
Caracas: House with Extended Territory, Nordenhake Gallery, Berlin, 2003
Caracas: House with Extended Territory,
De Appel Foundation for Contemporary Art, Amsterdam, 2004
Emergencies, MUSAC Museum of Contemporary Art,
Castilla y Leon, Spain, 2005
CAB a contemporary art museum in Burgos, Spain, 2016
Imbalance, Laznia Centre for Contemporary Art, Gdansk, Poland, 2017
The social state never really materialized in Caracas. Half the population
lives in the informal city in houses constructed without legal title or
building permits. Space is creatively negotiated and appropriated. To claim
greater space, an additional facade may be built in front of the existing
building. Greek columns underline the appropriation of space, too. They
represent a human presence on the site.
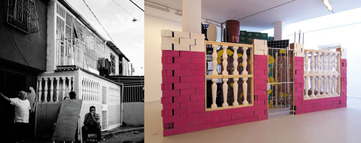 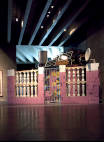 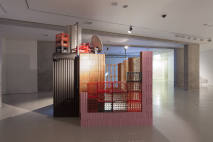
The School of the Forest: Miami Campus (2015)
Building materials, energy and communication infrastructure
The School of the Forest: Miami Campus, PAMM
Pérez Art Museum Miami, FL, 2015
The School of the Forest is an architectural case
study of a community center in the Brazilian state of
Acre in Amazonia. The concept is based on the
Universidade da Floresta (School of the Forest), an
initiative launched in Acre in 2005 that brings together
knowledge from the region's communities and scientific
knowledge, treating both systems of thought on equal
terms. The curriculum of
the Miami
Campus, which was developed in collaboration with
Cannonball's alternative school r.a.d
(research.art.dialogue), consists of lectures and workshops that look
at deforestation in Amazonia as a key issue, while at
the same time focusing on parallel concerns that are
relevant to South Florida. The broader goal is to
construct a conceptual framework for envisioning a
sustainable relationship between humanity and nature in
the Anthropocene age. Acre's success in reversing
deforestation and promoting sustainable development
provides a good example. To achieve these aims, the
state implemented ambitious policies that support a
degrowth economy based on a participatory process and
engage local communities in the governance and
management of forest resources. When the exhibition
closes, the structure will be disassembled and its
components distributed to local urban farms, where they
will be used in the farms' day-to-day activities.
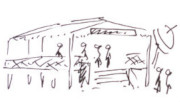 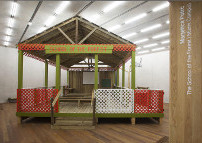
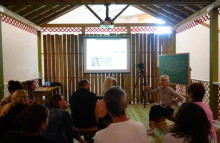
Burning Man: Tensegrity Structure and Waterman (2006 - 2015)
Building materials and energy infrastructure
Fantastic Politics, Museum of Contemporary Art, Oslo, 2006
Art Berlin Contemporary, Galerie Nordenhake, Berlin, 2008
Burning Man: Tensegrity Structure and Waterman, Galerie Nordenhake, Stockholm, 2010
Food, Shelter, Clothing: Art and Need, Kentucky Museum of Art and Craft, Louisville, KY, USA, 2015
This tensegrity structure, based on a design first developed by
Buckminster Fuller and Kenneth Snelson, is made from long wooden poles
and cord; its stability is solely the result of tensegrity, the
balance of push and pull. The shelter is upgraded with
self-sustainable technologies, such as a solar canopy and a wind
turbine, which power the water pump that serves the Waterman. By combining
strategies for both leisure and subsistence, participants in Burning
Man practice survival strategies through play.

Caracas: Growing Houses, with a Dry Toilet (2013)
Building materials; energy, communications, and water-supply infrastructure
Artefact 2013: A City Shaped, STUK arts centre, Leuven, Belgium, 2013
Caracas: Growing Houses, with a Dry Toilet is an
architectural case study that shows the negotiation of
space and infrastructure in the informal city of
Caracas. Two families living next to each other share
space for a business on the ground floor and a dry
toilet on the upper floor. Houses are built first, while
the infrastructure is dealt with later. Not only space
but also energy and water are negotiated by the
residents among themselves, as well as between them and
the municipal authorities, as they rethink their status
as citizens in the greater society.
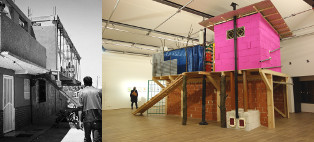 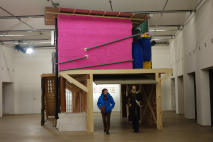
Soweto House with Prepaid Water Meter (2012)
Building materials and water-supply infrastructure
Inaugural
exhibition, The Eli and Edythe Broad Art Museum, MSU Michigan State University, East
Lansing, MI, 2012
In 2006, prepaid water meters were installed in the
Soweto township of Phiri in Johannesburg. The residents
protested, saying that water is a human right, not a
commodity. In 2008, the Johannesburg High Court declared
the prepaid water meters unlawful and ordered the city
to supply Phiri residents with 50 litres of water per
person per day. The case went through two appeals, and
in 2009, the Constitutional Court of South Africa found
the installation of the prepaid meters to be lawful. The
Phiri water case shows us the future that may await
other urban communities who as yet do not live under
water-stressed conditions. Water is the most precious
resource in our century: without water, there is no
life.

Acre: Rural School (2012)
Building materials, energy and communication infrastructure
Acre: Rural School, Nicolas Krupp Contemporary Art, Basel, 2012
Acre: Rural School is a case study of a school built in the forest
in the Brazilian state of Acre in Amazonia. The roofed open structure
is a typical building typology of the region that existed long before
colonial architecture introduced walls. The school is equipped with
solar panels on top of the chicken coop and a satellite dish. Local
residents call such a school a 'power kit', meaning that it is a
source of knowledge, communication, and electrical power. After school
hours, the building becomes a community center, so the whole village
benefits from it. Acre: Rural School represents an example of an
inspiring collaboration between the Acre state government (which
provides the technology) and the people who live on extraction
reserves (self-managed sustainable territories).
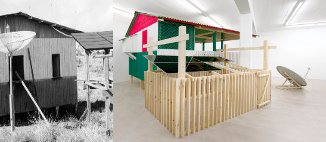
New Orleans: Shotgun House with Rainwater-Harvesting Tank (2008 - 2024)
Building materials, energy, communications and water-supply infrastructure
Future Talk: The Great Republic of New Orleans. Max Protetch Gallery, New York, 2008
Heartland, Van Abbemuseum, Eindhoven, 2008
Strange and Close, Evento 2011, Arc en Rêve Centre d'Architecture, Bordeaux, France, 2011
Delinking
and Relinking, Van Abbemuseum, Eindhoven, The Netherlands; on view until July 1, 2024
Shotgun House with Rainwater-Harvesting Tank points to
two recent trends in New Orleans: the revival of the
local architectural style known as the Shotgun House, and
the move toward self-sustainability. Both are
post-Katrina developments and correspond with the
deconstruction of modernist architecture and the search
for a new, 21st-century social contract for
democracy. Local harvesting of energy resources points to
the emergence of new environmental and, consequently,
political boundaries. The two caryatids serve as
reminders that New Orleans is being rebuilt by its
citizens.

Primitive Hut (2010)
Tree trunks, building materials, infrastructure for energy, communications, and
water
Venice Case Study, Meulensteen Gallery, New York, NY, 2010
Primitive Hut reminds us of certain basic human needs - for
shelter, water, and communication - while offering a 21st-century
reinterpretation of Abbé Laugier's famous 18th-century "primitive
hut". A drawing of this primitive hut first appeared as the
frontispiece for Laugier's Essay on Architecture (1755). A
response to Vitruvius' theory of architecture, the essay presented
ideas about basic forms of shelter and architectural archetypes: A
man is a tree is a column for a house. The main elements of the
Primitive Hut are four tree trunks, a simple roof, and a large
water tank that captures rainwater from the roof. Other simple
infrastructural solutions are seen in the flexible solar panels,
which provide energy, and the antenna, which represents
communication with the outside world.
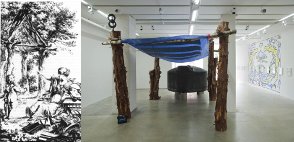 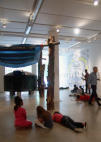
Permanently Unfinished House with Cell Phone Tree (2003 - 2009)
Building materials and communications infrastructure
Permanently Unfinished House with Cell Phone Tree,
Salzburger Kunstverein, Salzburg, Austria, 2003
Revisiting Home, NGBK Neue
Gesellschaft fuer bildende Kunst, Berlin, 2006
Space, MAXXI The National Museum of Contemporary Art,
Rome, Italy, 2009
The structure points to how 'nature' is represented in
contemporary urban culture. The focus is on the
communications infrastructure. The tree on the right is
actually a form of infrastructure concealment -- a hi-tech
cell tree made of steel and plastic. The three columns on
the house are painted to look like tree trunks, alluding
to the origins of architecture in an archetype that
equates tree trunks with columns. Another reference to
'nature' are the steel rods protruding from the top of the
walls, a typical feature of 'growing houses' in informal
cities, which account for half of the world's
fastest-growing metropolises. The house remains
unfinished, so the owners can avoid paying taxes.
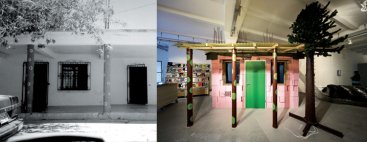 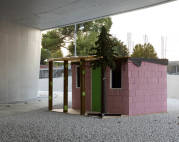
Tirana House (2009)
Building materials; energy, communications, and
water-supply infrastructure
New Citizenships, Lingen Kunsthalle, Lingen, Germany, 2009
Insiders: practices, uses, know-how, Arc en Rêve Centre d'Architecture, Bordeaux, France, 2009
Tirana House is a case study of a family house in present-day Tirana,
Albania. After the political changes of the 1990s, the Tirana
cityscape exploded. A new city built by the citizens themselves
celebrates a multiplicity of personal architectural styles,
astonishing constructions, and richly decorated facades. Here,
patterns turn the facades into a living surface, the skin and shield
of the building. As former Mayor Edi Rama said: 'Facades are not like
a dress or lipstick. They are organs.' Patterns and numerous
staircases merge in an Escher-like landscape, expressing the many
voices that make a new democracy. In a city in transition, the
building facades give visual expression to the construction of a new
social contract, a new citizenship.

Forest Rising (2007)
Tree trunks, building materials, energy and communication infrastructure
Forest Rising, The Curve, Barbican Art Gallery, London, 2007
A rural school, equipped with satellite dish and solar
panels, stands on an island elevated by tree
trunks. Visitors walk beneath a satellite, the elevated
island and a helicopter platform. The project is based on
practices developed by Amazonian communities in Brazil in
response to the most pressing social, economic and
environmental concerns of the 21st century. Their ideas
for the future include the development of small-scale
economies, a new citizenship, the University of the
Forest, the protection of knowledge, the protection of
territories, and global connectivity.
 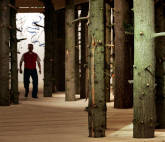 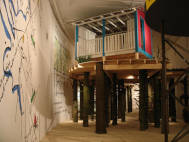 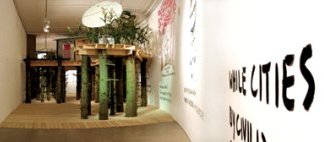 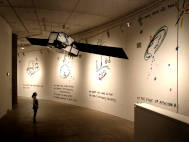
Rural Studio: The Lucy House Tornado Shelter (2007)
The Lucy House, designed by architect Samuel Mockbee and
his students in the Rural Studio Outreach Program and
constructed in 2002, combines residential architecture
with emergency architecture. Home to Anderson and Lucy
Harris and their three children, the house includes a
built-in tornado shelter, on top of which a bedroom sits
inside the "crumpled" tensegrity dome. This tornado
shelter is also used by the Harrises as a meditation room
and family/TV room.
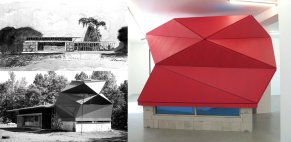
Prishtina House (2006 - 2018)
The architectural case study Prishtina House exemplifies
the kind of defence architecture that appeared in Kosovo
after the political changes of the 1990s. After the
collapse of modernism, the citizens of Prishtina began
building their houses in a wide range of styles, each
expressing the taste of the owner. Prishtina House is an
example of personal orientalism. Personal styles are the
expression of a fragmented society. In Prishtina, the
citizens have become the smallest state.
Self-sustainability is also an issue, since citizens
have to rely on their own resources: a generator powers
the streetlight.
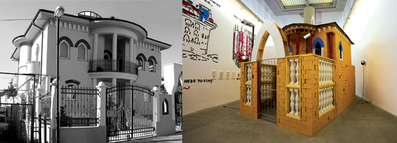 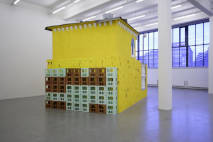
Islands: Urban Villa and Urban Village (2005)
Building materials, energy infrastructure, and 3-channel video
M City, European Cityscapes, Kunsthaus Graz, Graz,
Austria, 2005
Urban Villa is a hybrid case study that combines an urban villa from
Ljubljana (the Salamander House by Sadar Vuga Architects) with one
from Haverleij, a cluster of urban villages in the Netherlands. It
presents a small residential unit equipped with an owner-operated
self-sustainable infrastructure. Urban villas and urban villages are
new architectural typologies that emerged in the European Union after
the decline of modernist architecture and the modernist state. Here,
in comparison with the modernist model, the ideal residential complex
represents a dramatic reduction in the number of people who live
together: urban villas shrink the desired residential community to
only ten families or so, while urban villages offer small urban
enclaves in place of the metropolis envisioned by modernism.
Small-scale residential typologies work well with a self-managed
infrastructure for energy and water, which expresses a concern for the
environment and residents' desire to control their own consumption of
natural resources.

Ljubljana under a Common Roof (2004)
Building materials and energy infrastructure
Urban Growings,
De Appel Foundation for Contemporary Art, Amsterdam, 2004
This is a case study based on a proposal made by
architect Josef Plecnik for the city of Ljubljana in 1944. The city
builds a roof and provides the infrastructure for a
neighborhood. Residents build houses beneath the common roof. A
similar concept may be seen in present-day Johannesburg (although on
a different scale). Here, a roof and essential infrastructure are
provided to individual families, but not to the whole
community.
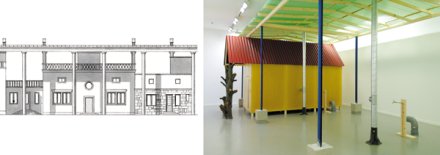
Hybrid House: Caracas, West Bank, West Palm Beach (2003 - 2004)
Building materials, energy and communication infrastructure
Urgent Architecture, PBICA, Lake Worth, FL, 2003
Urgent Architecture, MIT List Visual Arts Center, Cambridge, MA, 2004
Hybrid House juxtaposes structures from the temporary
architecture of Caracas, the West Bank, and West Palm
Beach, Florida, and shows how they negotiate space among
themselves. Each of the community-based structures
formulates its own language, which, in all three cases,
has much in common with archetypal (and not modernist)
architecture. Emphasis is placed on private space,
security, and energy and communication infrastructures.

Duncan Village Core Unit (2002 - 2016)
Building materials, energy and communication infrastructure
Through a Sequence of Space, Nordenhake Gallery, Berlin, 2002
PARA > SITES: Who is moving the global city?, Badischer Kunstverein, Karlsruhe, 2003
Art Unlimited,Art Fair Basel, Basel, Switzerland, 2003
Urban Strategies, Galerie Museum Ar/ge Kunst, Bolzano, Italy, 2003
1st Lodz Biennial, Lodz, Poland, 2004
Homebase, Kunsthalle Nürmberg and KAI 10
Düsseldorf, 2016
Case study of a service core unit in Duncan Village,
East London, South Africa. Service core units are an
example of collaboration between the municipality and
settlers. Infrastructure and shelter issues are dealt
with separately. The city provides a utility system for
potable water, energy, and sewage, and the new residents
build their own homes. Each gallery installation of the
case study added a new element, such as water tank, a
sunshade, a house and urban agriculture, thus
creating the kind of growing structure built by
settlers.
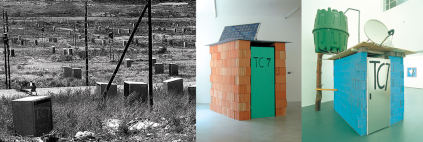

Next Stop, Kiosk (2003)
Building materials, energy and communication infrastructure
Next Stop, Kiosk, Museum of Modern Art, Ljubljana, Slovenia, 2003
A palafita -- a South American house on stilts (sometimes called "a walking
house") - is balanced on top of a group of intersecting city kiosks. The
K-67 kiosk was originally designed in the late 1960s as a mobile dwelling
unit by the Ljubljana-based architect Saša Mächtig.
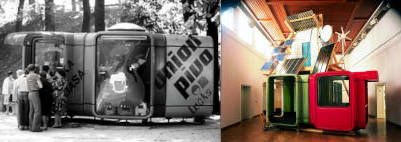
Caracas: Growing House (2003)
Building materials and energy infrastructure
GNS, Palais de Tokyo, Paris, 2003
In Caracas, half of the city's population resides in the informal city in
structures that are perceived as rural, not urban architecture. Called
'growing houses,' nearly every barrio dwelling has iron wires sprouting from
its rooftop, as if proclaiming the vitality of the place. Anything may be
recycled as building material for these houses.
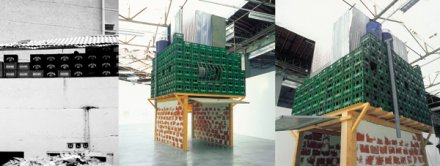
El Retiro: A Roundhouse (2003)
Building materials, 2003
Somewhere Better than this Place, CAC, Cincinnati,
OH, 2003
This is a case study of a roundhouse, a residential unit constructed for
earthquake victims in El Retiro, El Salvador. A roundhouse can be built by
as few as two people in approximately ten hours or less, and no previous
knowledge of house construction is needed. Such houses can even withstand a
small-scale hurricane.

Rural Studio: Butterfly House (2002)
Rural Studio is an outreach program for architecture students at Auburn
University, who work with the residents of Hale County in rural Alabama
to design highly personalized dwellings. Construction materials are
devised from whatever is at hand in the area and usually include recycled
or often overlooked objects. The Butterfly House makes use of natural
ventilation, and its roof harvests rainwater, thus making a statement
in self-sustainable architecture.
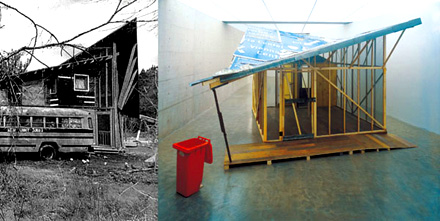 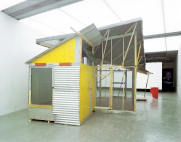 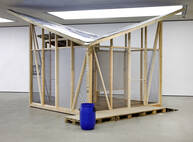
Hybrid: Burning Man and Barefoot College (2002)
Building materials, energy infrastructure
Housing, Westfaelischer Kunstverein, Muenster,
Germany, 2002
Considered a utopian structure in the 1960s, Buckminster Fuller's
geodesic dome now occupies a place in everyday life across the globe.
Its quick and easy construction, often using recycled industrial materials,
satisfies the need for shelter and makes it the best choice for relief
housing for both Burning Man and Barefoot builders.
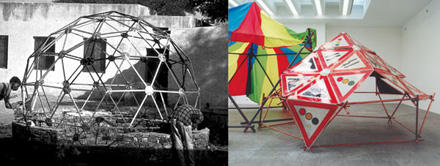
Barefoot College: A House (2002)
Building materials, energy infrastructure
Max Protetch Gallery, New York, NY, 2002
The structure is based on houses created by untrained architects for
Barefoot College in Tilonia, India. Equipped with solar panels and able
to harvest water, these houses make it possible for the settlement to generate
its own energy. This combination of local knowledge, high technology,
and the principle of self-sufficiency has won the Barefoot Architects international recognition.
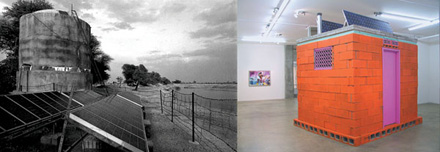
Kagiso: Skeleton House (2001)
Building materials, communication and energy infrastructure
Hugo Boss Prize 2000, Guggenheim Museum, New York, NY, 2001
This is an example of a core unit from Kagiso, a suburb of Johannesburg.
The city provides a simple structure: a roof on stilts and connections
to the sewage and water system. Individual owners build their homes
within this framework. According to a New York Times story, one future
owner moved his shack to the site of this skeleton house so he could
guard his new toilet.
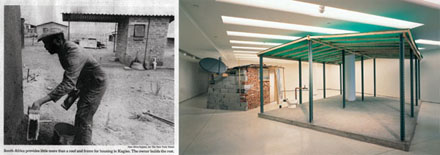
East Wahdat: Upgrading Program (Seven variations, 1999-2017)
Building materials, energy infrastructure
50 Years of Central European Art, Museum Moderner Kunst, Vienna, 1999
East Wahdat: Upgrading Program, Centre Gallery, Miami-Dade Community College, Miami, 2000
The Sheltering Connection, Allen Memorial Museum, Oberlin College, Oberlin, OH, 2001
The Pursuit of Happiness, Kunsthalle Bern, Bern, 2003
Xtreme Houses, Halle 14, Leipzig, 2004; traveled to Kunstraum Lothringen 13, Munich, 2004
The Second Explosion: The 1990s, National Museum Metelkova, Ljubljana, 2016
Between Spaces, ZKR Center for Art and Public Space, Berlin, 2017
About 25 percent of the population of Greater Amman
lives in unregulated settlements. Rather than tear these
down, the Urban Development Department decided not to
evict the residents. Instead, the city provided road
access, electricity, and core units with water and a
sewage system. With the help of neighbours, the
residents temporarily moved their existing structures to
a corner of the plot. Once the first room of the new
house was built in the vacant space, the residents moved
into it and pulled down the older structure.
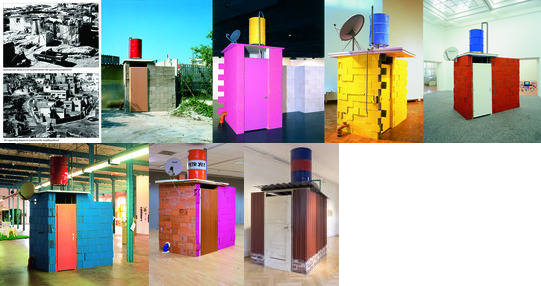
The Core Unit (1997)
Building materials, energy and water-supply infrastructure
Skulptur. Projekte in Münster, Landesmuseum
Münster, Münster, Germany, 1997
In Honduras, core units are a part of the suburban housing program.
The building provided by municipial authorities is equipped with electricity,
running water and a toilet.
People add rooms as their finances and building skills
permit.
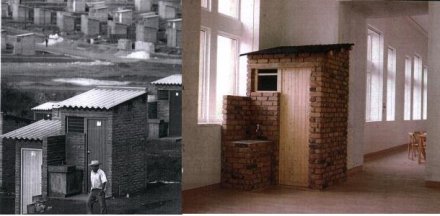
|