On-Site Projects
Future Island
rocks, gravel, plants, water, heating system, 2023
Albano Stockholm University Campus, Stockholm
Project
by Ooze (Eva Pfannes & Sylvain Hartenberg) and Marjetica Potrč
Commissioned by Public Art Agency Sweden, Akademiska Hus and Svenska Bostäder
Curated by Lotta Mossum and Johan Tirén
Future Island is an island of rocks that is divided along
the latitude 59° 21′ 20.32″ N into a north zone, which is
heated through renewable energy, and an unheated south
zone. The heated zone is always five degrees warmer than the
surrounding landscape. The same pioneer plants grow in both
zones but evolve differently over the years. Future Island is
thus a living artwork that stages the effects of climate
change in real time. The plants were chosen in collaboration
with scientists from Stockholm University. The island’s data
is collected by climate sensors and sent to Vetenskapens Hus
(the House of Science), where it is analyzed and shared with
the public. Access to the island is highly restricted to
preserve the integrity of the ecosystem.
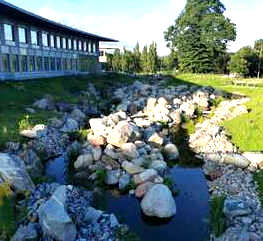 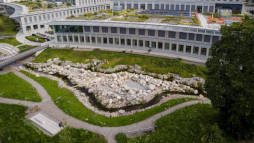 
Of Soil and Water: King's Cross Pond Club
building materials, soil, water, plants, natural filtration, 2015
King's Cross, London
Project
by Ooze (Eva Pfannes & Sylvain Hartenberg) and Marjetica
Potrč
Commissioned by King's Cross Central Limited
Partnership
The Relay Art Program curated by Stephanie
Delcroix and Michael Pinsky
International Award for Public Art by the Institute for Public Art and
Shanghai University, 2022
Winner Landscape Institute Award, London, 2017
'Of Soil and Water: The King's Cross Pond Club', located
on the construction site for the King's Cross Central
development project in London, is a micro-ecological
environment with a natural swimming pond at its
centre. The temporary available land is transformed into a
place where visitors can take a swim next to the aquatic
plants that clean the water. The swimming pond is free of
chemicals. The water is purified through a natural,
closed-loop process using wetland and submerged water
plants. The daily number of bathers is restricted by the
amount of water the plants are able to clean. The pond is
surrounded by wildflowers and grasses that change with the
season. The project is based on idea of living in balance
with nature and underscores the importance of soil and
water, two natural resources we vitally depend on but
often take for granted. This is a living laboratory that
reveals nature's ability to restore itself while giving
visitors a first-hand experience of humanity's
relationships and responsibilities toward nature.
Petition by Save KX Pond Campaign Group.
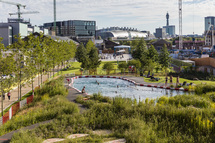 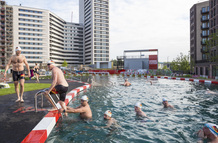
The Soweto Project
Building materials, 2014
Project
by the Class of the Design for the Living World in
collaboration with residents of Soweto
In conjunction with Nine Urban Biotopes (9UB) Negotiating the Future of
Urban Living
Supported by urban dialogues, Goethe-Institut South Africa,
morethanshelters and PlanAct Johannesburg
The Soweto Project in Soweto, South Africa, was a
participatory project by Marjetica Potrč and students of the
Design for the Living World class (University of Fine
Arts/HFBK, Hamburg, Germany). During the two months
residency in spring 2014, the local residents and students
turned a former public space that had been used as a dumping
ground into a community-organized public space called Ubuntu
Park. Together, they built a stage, braai-stands
(BBQ-stands), and tables and benches. To open Ubuntu Park,
and to celebrate the community, they organized the Soweto
Street Festival. Ubuntu Park project was not primarily about
the constructed objects and events but about the process of
the park’s creation. By exchanging knowledge with local
collaborators students created new knowledge that became the
basis for creating new methodologies and tools of engagement
for participatory practices. Key methods included the
relational object, the ritual of transition, marking the
territory, placemaking, performative action, and the act of
naming. Residents reclaimed the space as a collective space,
forming a committee that supported and promoted the values
of the common good: the security and maintenance of the
space, a place for art and culture, urban agriculture and a
playground for children. The project followed four steps of
participatory design:
- Listening to and talking with the local residents before making any definite plan.
- Involving the community in the decision-making and design processes.
- Involving the community in the construction process.
- Transferring responsibility for the developed project
to the community in order to leave behind a sustainable
work that benefits population in the long term.
The Soweto Project, published by Archive Books Berlin.
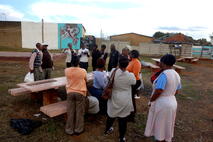 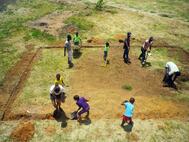 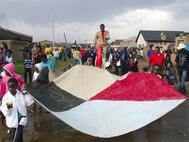
The Wind Lift
Building materials, energy infrastructure, 2014
Lookout, Folkestone Triennial 2014, Folkestone, UK
Project by Marjetica Potrc and Ooze (Eva Pfannes & Sylvain Hartenberg)
Structural engineering: Atelier One
Supported by the Creative Foundation Folkestone
Folkestone's nineteenth-century expansion was driven by the railways,
so the mainline railway viaduct holds an iconic place in its
history. The artists mounted a wind turbine in one of the viaduct's
highest arches. A passenger lift - the Wind Lift - is powered entirely
by energy produced by the wind turbine, thus creating a closed loop of
harvest and use. The number of rides depends on the strength of the
wind. People who take the 25m-high ride for a view of Folkestone
harbour experience directly the give-and-take relationship between
humanity and nature.
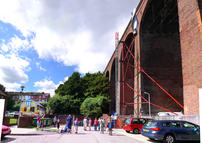 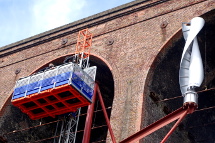
The Commons Project
Building materials, public discussions and workshops, 2013
Yes Naturally, the Gemeentemuseum Den Haag, The Netherlands.
Project by Marjetica Potrc and Ooze (Eva Pfannes & Sylvain Hartenberg)
in collaboration with Theo Tegelaers (TAAK), Henriette Waal and
Christiaan Bakker (Sandberg Instituut/Master Vacant NL) and the
assistance of Lucia Babina, Sven van Asten and Lucy van Kleef.
Structural engineering: Jaap Dijks (Pieters Bouwtechniek).
Makers: Jasper Vandermade, Koert Verberne, Job Salzherr, Koen de Vries,
Marco Broeders, Ed Boogaard, Porfi.
Supported by the Mondriaan Foundation, Amsterdam and the Dutch Ministry
of Economy.
'The Commons Project' occupies two unused sites near the
Gemeentemuseum in The Hague: a small wooded area, a remnant
of a former dune forest, represents the kind of natural
environment that has been held in common for centuries,
while an empty tower, built by the architect J. J. P. Oud in
1969 and considered a monument of modernist architecture,
represents the enormous potential of vacant buildings in the
Netherlands. The Commons Platform, the same size as the
footprint of the tower, is constructed in the woods. For
five months, The Commons Platform and The Commons Tower
become a new platform for addressing and reinventing the
idea of 'the commons'. This once-prevalent form of joint
ownership barely exists today, having been largely
supplanted by private ownership, on one hand, and state
ownership, on the other. 'The Commons Project' explores ways
that common property and its use can be organized. The
program consists of workshops, lectures, fairs and an open
public court.

The Brant Club
Mural, public debates, workshops, 2012
The Musagetes Guelph Program, Guelph, Canada
The Brant neighbourhood, Guelph, Canada
Project by Lucia Babina and Marjetica Potrc
Supported by the Brant Community, the Brant Avenue Public
School, the Brant Avenue Neighbourhood
Group, Cohabitation Strategies, and the Everdale Organic Farm and Learning
Centre
Located in the Brant neighbourhood in Guelph, Canada, The
Brant Club is a platform for the exchange of knowledge and
practices between neighbourhood residents, the Brant Avenue
Public School, the municipality, and such local initiatives
as the Everdale Farms, with the goal of turning a public
park into an urban farm. The project developed through a
variety of community activities focusing on the available
natural assets in the area, place-making, and food
accessibility. By participating in
the activities,
the local residents began taking a more active role in
reshaping the life of their neighbourhood. The project is
conceived as a tool for empowering local participation in
governance at a time when the city is cutting back its
financial assistance to this economically disadvantaged
district, leaving an uncertain future in the hands of the
residents themselves. The mural We Are Brant, mounted on the
facade of the Brant Avenue Public School, illustrates steps
that lead to a new culture of living.
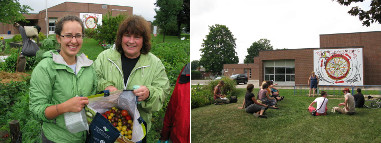
The Public Space Society
Building materials and fabric, public debates and workshops, 2012
'Art and the City 2012' Stadionbrache, Zürich
Project
by Marjetica Potrč and Ooze (Eva Pfannes & Sylvain Hartenberg) in
cooperation with Stadionbrache Hardturm, Zürich
Supported by the Municipality of Zürich; Reto Bonomo, Zürich; and
Tiggelovend-Kok BV, Etten (Gld), Netherlands.
What kind of agora - what kind of shared gathering space - do we want for
today, and what kind of space do we want to leave behind for the coming
generations? 'The Public Space Society' articulates a shared public space
organized and managed by neighbourhood residents in Zürich West, the city's
largest redevelopment area. Inspired by the self-organizational tradition of
the Swiss 'Genossenschaft' ('society'), 'The Public Space Society' attempts a
new model of public space by taking into consideration all the pertinent
parties: the owner of the land, users, neighbours, visitors, and the
citizens of Zürich. Located on the temporarily leased space of a gardening
association in Zürich West, 'The Public Space Society' employs a 'Baugespann'
(markers showing the dimensions of a future construction) to plot a symbolic
void, where discussions take place about the shape of the district's future
square.
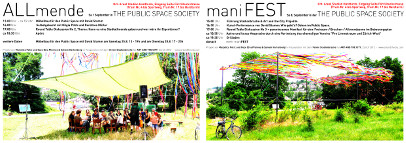
Source de Friche
Building materials and water-supply infrastructure, 2012
GARDEN - Parkdesign 2012
Brussels, Belgium
Project
by Marjetica Potrc and Ooze (Eva Pfannes & Sylvain Hartenberg)
Supported by IBGE Bruxelles Environnement.
Source de Friche was a constructed wetland that provided
drinking water in an urban wasteland. It was situated on
half of a former Shell Oil industrial site, where water had
accumulated in a large depression. Although the site had
been decontaminated, the water remained polluted. In the
project, the polluted water was processed through a
constructed wetland, a system that uses helophyte filter
plants for purification; in this way, nature’s ability to
restore itself was on display. But although the water was
purified, it still did not meet all European regulations for
drinking water for humans, so the artists labelled it as
water “of drinkable quality exclusively for non-humans”. The
project thus addressed the issue of water as the world’s
most precious natural resource in the 21st century.
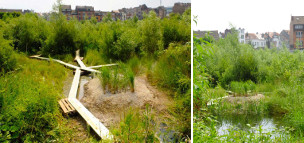
La Semeuse
Building materials, vegetable garden, platform for
ecological urban gardening, 2011-ongoing
Les Laboratoires d'Aubervilliers
Project by Marjetica Potrc, RozO Architectes (Severine Roussel et
Philippe Zourgane) and Guilain Roussel.
Supported by Ville d'Aubervilliers, Plaine Commune, la Fondation
France, Departement Seine Saint-Denis, DRAC Ile-de-France and Region Ile-de-France.
'La Semeuse' is a platform for the exchange of seeds and
plants, knowledge and techniques related to the ecological
urban gardening. Initiated by
Les Laboratoires d'Aubervilliers, a cultural institution for art and
research, and located in the institution's courtyard, 'La Semeuse' is a place
for the people of Aubervilliers to share their seeds, plants and knowledge.
Aubervilliers, a multicultural suburb of Paris, is experiencing the pressure
of development and gentrification. 'La Semeuse' raises awareness and poses
questions about multiculturalism, as represented by biodiversity, and about
the sustainability of Aubervilliers. It serves as a bridge between residents
and the municipality, which has identified small-scale unused green spaces
as potential community gardens. 'La Semeuse' is a monument
to multicultural Aubervilliers, to its identity as a city of gardens and to
the resilience of those who live there.
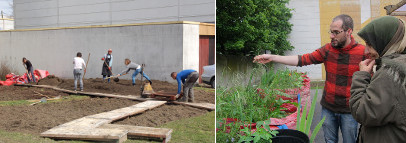
Théàtre Évolutif
Building materials, water-supply infrastructure, vegetable garden and live animals, 2011
Evento 2011: L'art pour re-evolution urbaine
Place André Meunier, Bordeaux
Project
by Marjetica Potrč and Ooze (Eva Pfannes and Sylvain Hartenberg), in
collaboration with Bureau d'Etudes.
Supported by the French Ministry of Culture and Communication (DRAC
Aquitaine), Xylofutur, Bricorelais, and the Mondriaan Foundation
'Théàtre Évolutif' at Place André Meunier in the Saint-Michel
neighbourhood of Bordeaux enacts a form of coexistence between the
architectural structure (Chantier architectural) and the social
structure (Chantier social). The project is organized around three
cycles: the dynamic cycle of citizenship, the human water cycle, and
the bio-dynamic cycle. The residents of Saint-Michel, having
articulated in a Charter their vision of a sustainable city in which
people are the most valuable resource, participate in the design and
use of the 'open roof' area in the public space. 'Théàtre Évolutif' is
a pilot project that tests a bottom-up approach to the design of the
city at a time when the neighbourhood is expected to be
gentrified. Among other things, the open roof structure symbolizes one
of the basic architectural archetypes - 'A man is a tree is a column
for the house' - and suggests that the Saint-Michel residents are
themselves the pillars of their neighbourhood. The project includes a
water-supply infrastructure that features a drinking-water station and
open toilet for the public.

A Rooftop Rice Field at Byuri School
Building materials, energy and water-supply infrastructure, rice
field, 2010
APAP2010, Anyang
Supported by the APAP2010, Anyang, South Korea
'A Rooftop Rice Field at Byuri School' is located at an alternative school
in Anyang, South Korea, one of Seoul's satellite cities. Rainwater from the
roof of a pavilion on top of the building is collected in a water tank. It
is used for irrigating the rooftop rice field and flushing the toilets on
the building's top floor. The rice field is cultivated by students, and the
rice is used for student meals at the school. Growing one's own food is an
important part of city life in Anyang, but it is not a practice that is
recognized by the municipal planning authorities. Currently, the city is
focused on supporting continuous development with almost no concern for
ensuring a sustainable future. The project's aim is to create greater
awareness about sustainable water use and the importance of relocalizing
food systems to rebuild the city's self-sufficiency in food provision. The
project is a part of citizens' efforts to persuade the municipality to
provide free, organically grown food for all students in Anyang.
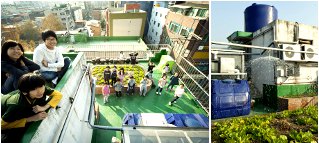
Between the Waters: The Emscher Community Garden
Building materials, energy and water-supply
infrastructure, vegetable garden, 2010
EMSCHERKUNST.2010, Emscher Island, Essen
Project by Marjetica Potrc and Ooze (Eva Pfannes & Sylvain Hartenberg)
Supported by the EMSCHERKUNST.2010, Essen
'Between the Waters: The Emscher Community Garden' is a
water-supply infrastructure line between the Emscher River
and the Rhine-Herne Canal. The project is a complete and
sustainable water-supply system. It uses only water from the
immediate area: the Emscher River, the Rhine-Herne Canal,
rainwater and waste water. By putting the treatment process
on display, it shows it is possible to reclaim and restore
the natural habitat by using low-tech processes to construct
a high-tech system. The main elements of the water supply
and treatment installation are two toilets located above the
Emscher River (the most polluted river in Germany), a pump
that draws water from the river into a septic tank, a
constructed wetland, a rainwater-harvesting roof, water
storage bags, and a fountain located above the Rhine-Herne
Canal that offers visitors water of drinkable quality. In
addition, the system provides water for irrigating the
Community Garden.
Media response: Arch Daily
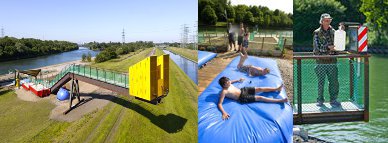
Rainwater Harvesting on a Farm in the Venice Lagoon
Building materials, energy and water-supply infrastructure, 2010
Azienda Agricola Finotello, Sant'Erasmo Island, Venice Lagoon
Project by Marjetica Potrc and Marguerite Kahrl
Supported by the Bevilacqua La Masa Foundation, Venice; Verlato+Zordan
Architects, Vicenza; Termoidraulica Cabi, Vicenza; and project manager
Gaston Ramirez Feltrin.
A rainwater-harvesting system on a farm on Sant'Erasmo island in the
Venice Lagoon (re)introduces rainwater as a valuable resource for the
farm. Rainwater collected from greenhouse roofs is used to irrigate
the crops inside. Like Venice itself, the farm's very existence is
dependent on water. But because the Lagoon is subsiding, the Venetian
government plans to limit the use of water from underground aquifers,
a measure that threatens local food production and farmers'
livelihoods. Water, once Venice's closest ally, has become her
enemy. The rainwater-harvesting project seeks to model an alternative
paradigm to this adversarial relationship.
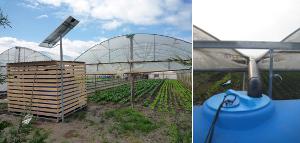
The Cook, the Farmer, His Wife and Their Neighbour
Building materials, energy infrastructure, vegetable garden, 2009
Stedelijk Goes West, Nieuw West, Amsterdam
Project by Marjetica Potrc and Wilde Westen (Lucia Babina,
Reinder Bakker, Hester van Dijk, Sylvain Hartenberg,
Merijn Oudenampsen, Eva Pfannes, Henriette Waal)
Supported by the Stedelijk Museum Amsterdam; Far West, Amsterdam; The
Netherlands Architectural Fund, Rotterdam
The project is a community garden and community kitchen in the Nieuw
West district of Amsterdam. A previously unused site at Lodewijk van
Deysselstraat 61 becomes a community kitchen. The vegetable garden is
located behind the kitchen in a former fenced-off 'look-only garden'
(kijkgroen). The garden and the kitchen create bonds within the
neighbourhood and become a catalyst for transforming not only the
public space but also the community itself. The project is an example
of 'redirective practice', with people from various disciplines and
backgrounds working together to find new ways to build a shared
community. The project is a case study for redesigning the modernist
neighbourhood from below and redefining rural and urban coexistence.
More information can be found on the
project's blog.
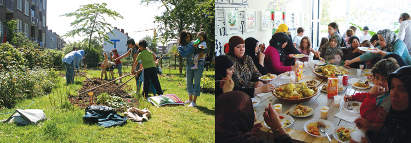
Lookout with Wind Turbine
Building materials and energy infrastructure, 2008
Vriza, Piraeus Building, Amsterdam, the Netherlands
Collaborative project by Marjetica Potrc and Vriza (Lonnie
van Brummelen and Siebren de Haan)
Supported by SKOR and AFK, the Netherlands
The Lookout with Wind Turbine is an addition to the loggia of the
Vriza apartment. The structure includes an observation platform and a
wind turbine, which provides electricity for the apartment. It is
located on one of the highest points of the residential Piraeus
Building, whose modernist design acknowledges the social equality of
the residents even as it strictly regulates their private space. The
Lookout with Wind Turbine marks the location of Vriza, an artists'
collective that opens its private space for public events. The project
draws a connection between power (electricity) and Vriza's work of
empowerment. It suggests that culture is a tool for reinventing the
city.
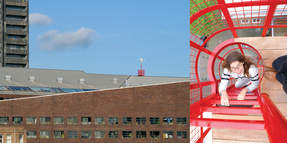
A Schoolyard in Knivsta: Fruit and Energy Farms
Energy infrastructure, fruit trees, 2008
The Thunmanskolan High School, Knivsta, Sweden
Project by Marjetica Potrc and Stealth (Ana Dzokic, Marc Neelen) in
collaboration with Ingalill Nahringbauer (A5 Arkitekter)
Commissioned by the Swedish National Public Art Council
and the Municipality of Knivsta
The Thunmanskolan schoolyard has been designed as a hi-tech Energy
Farm and Orchard. In the Energy Farm, a hybrid system consisting of a
wind turbine and solar paneling harvests energy, which is then plugged
into the existing electricity grid and shared with the larger
community. The Orchard reminds us of the new balance between the urban
and the rural. This example of values based on sustainability
illustrates the empowerment of the Knivsta community, which has
recently gained independence from the Uppsala Municipality. In keeping
with Swedish tradition, the schoolyard is open to the general public.
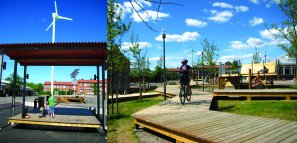
A Farm in Murcia: Rainwater Harvesting
Water-supply infrastructure, 2007
Estratos, Contemporary Art Project,PAC, Murcia, Spain
The rooftops of a small organic farm near Bullas, Spain, in
the region of Murcia, collect rainwater and deposit it in a
biological-purification tank. The collected water is used to
irrigate fields. Murcia is currently facing the loss of both
its soil and water -- essential and non-renewable resources
-- which puts the region on the fast track to becoming a
desert. Small organic farms, however, protect and rebuild
soil fertility and the water supply.
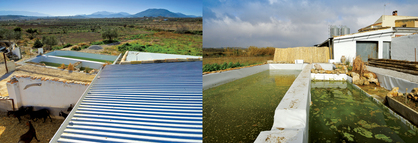
A school in Sharjah: Solar-Powered Desalination Device
Energy and water-supply infrastructure, 2007
Sharjah Biennial 8, Sharjah, UAE
A small desalination device powered by solar energy is installed in a
public school in Al Dhaid. It provides fresh drinking water for the
students. Although the main desalination plant in Sharjah City is
intended to supply drinking water to all residents, in some parts of
the city only salty water comes out of the drinking taps. The
desalination plant runs on fossil fuels, reflecting the area's
dependence on oil. In Sharjah, solar energy is only rarely used to
create electricity.
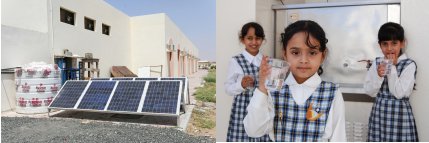
Power from Nature
Energy infrastructure, 2005
Barefoot College, Rajasthan, India, and the Catherine Ferguson Academy,
Detroit, Mich., USA
In collaboration with the Nobel Peace Center, Oslo, Norway
Self-sustainable technologies are relocated from the city of Oslo to
two other sites: the rural community of the Barefoot College in
Rajasthan and the Catherine Ferguson Academy, a high school for
teenage mothers in Detroit. Both communities have in their practice
demonstrated a commitment to the principles of
self-sustainability. The installation of solar panels at the Barefoot
College and of a hybrid wind turbine/solar panel system at the
Catherine Ferguson Academy came after the historical preservation
authorities in Oslo refused to authorize an earlier project designed
for the Nobel Peace Center that would have incorporated wind turbines
as one of its main elements.
Media response:
Metrotimes Detroit
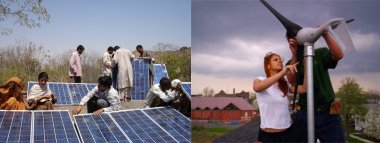
Balcony with Wind Turbine
Building materials and energy infrastructure, 2004
'3rd Liverpool Biennial', Liverpool, England
A balcony with a wind turbine is installed on the 14th floor of the Bispham House towerblock.
Originally part of the movement for social housing, towerblocks are today
being increasingly pulled down. Of the 72 social-housing highrises that were
once in Liverpool, only 12 remain. With the dissolution of the social state,
these remaining towerblocks are being privatized. While underscoring private
space and wind-generated energy, the project improves living conditions for
two families.
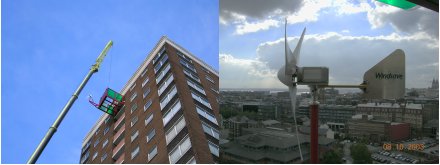
Dry Toilet
Building materials and sanitation infrastructure, 2003
Courtesy of Liyat Esakov and Marjetica Potrc
Supported by La Vega community, Caracas;
Caracas Case Project and Federal Cultural Foundation of Germany;
Ministry of Environment, Venezuela
The dry toilet project was the result of a six-month stay in
Caracas, during which time Liyat Esakov and Marjetica
Potrč researched the informal city under the auspices
of the Caracas Case Project. A dry, ecologically safe toilet
was built on the upper part of La Vega barrio, a district in
the city without access to the municipal water grid. The
project attempts to rethink the relationship between
infrastructure and architecture in real-life urban practice
in a city where about half the population receives water
from municipal authorities no more than two days a week.

Shenzhen: Individual Empowerment
Building materials, energy and communication infrastructure, 2003
'The Fifth System: Public Art in the Age of Post-Planning'
The 5th Shenzhen International Public Art Exhibition, Shenzhen, China
A wi-fi service is provided at a cafe in the Porto Fino gated community in
the Overseas Chinese Town (OCT) in Shenzhen. Solar panels supply electricity
for a laptop computer, allowing visitors to browse the Internet for free.
All across the world, gated communities seek control over basic
infrastructure systems, whether for water or
communication.
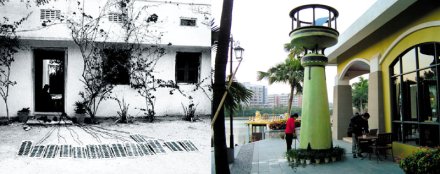
Siena: Urban Agriculture
Building materials and energy infrastructure, 2003
'Arte all'Arte 8 Project', Associazione Arte Continua, San Gimignano, Italy
A hydroponic vegetable garden is cultivated on the roof of a privately owned
building in the city of Siena, Italy. The project focuses on notions of
self-sustainability and private space. In this way, an experiment in urban
agriculture -- an approach that has been recommended by the World Bank for
such fast-growing cities as Cairo and that is being implemented in Caracas
-- now finds a home in Siena.

Istanbul: Rooftop Room
Building materials, energy and communication infrastructure, 2003
'Poetic Justice' The 8th International Istanbul Biennial, Istanbul
Rooftop Room is a site-specific project realized for the 8th Istanbul
Biennial. It consists of a tin roof constructed on top of a privately owned
flat-roof house in Kustepe, Istanbul. After the exhibition closed, the
family who lives in the house replaced the temporary curtain walls with
permanent walls.
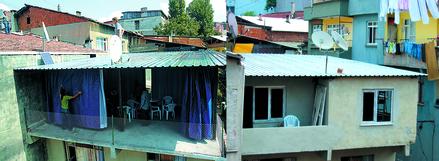
House for Travelers
Building materials
'Manifesta 3', Ljubljana, Slovenia, 2000
'Go-Home', Sarajevo, BIH, 2002
I built the House for Travelers for a family of refugees who live
in Ljubljana. The house is modeled after a UNESCO resettlement project
in Kenya. The dwelling consists of a tin roof on stilts and a small
room for safeguarding possessions. In both Ljubljana and Sarajevo, the
temporary structure was given to a temporary social group. Residents
made their own improvements on the houses.
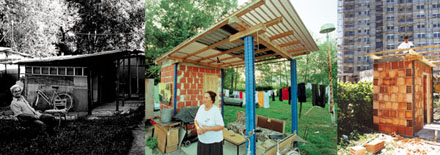
Magadan
Site specific building, building materials, 1997
'Skulptur. Projekte in Münster', Münster, Germany
Magadan, a project named after a Far Eastern Russian port city,
begins with a walk through a huge World War II bunker and ends with
a shanty structure built in the open area of the moat. Magadan references
both the urban voids of Münster, of which the bunker is one example,
and shantytowns. Shantytowns and urban voids are both common features
in the contemporary city.
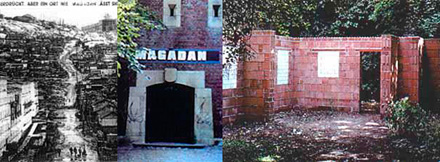
|